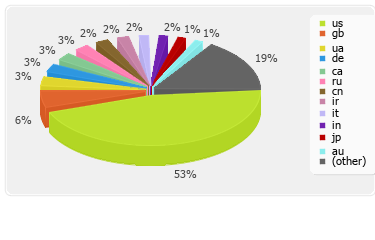Architects have been slow to adopt computer-aided 3-D design, but the complexity of much 3-D software has done little to entice them. Let’s face it — programs with steep learning curves require motivation. DesignWorkshop may help overcome this reticence.
A 3-D, floating-point accurate solids modeler tailored for architectural applications, DesignWorkshop offers a clear, straightforward interface that is exceptionally easy to learn and use. The overall look is reminiscent of the original MacDraw but expanded to encompass navigation in three dimensions. And DesignWorkshop offers a concise feature set that focuses on architectural functions and leaves out nonessentials.
Design Workshop’s interface revolves around a crosshair cursor that you move freely to any location in 3-D space by using the option key to toggle mouse inputs to the vertical (z) axis. As the cursor moves, color-coded guidelines extend from the crosshairs along each axis to assist in positioning. Tool-palette buttons let you realign the working plane to any orientation, or to match the surface of a specific object, expediting the construction of unconventional shapes.
Object-creation tools work similarly. The tool palette holds line, rectangle, circle, arc, and polyline tools that behave like 2-D drawing tools and extrude objects with the option-key modifier. For example, rectangles can be extruded into slabs. DesignWorkshop also offers a polywall tool, and a block tool that produces editable solid objects, similar to Architrion’s building blocks.
The model can be displayed as a wire frame, with hidden lines removed, or as a shaded solid. Perspective view is the default, but axonometric, plan, and elevation views are also available. DesignWorkshop displays objects located above the horizontal axis with projection lines to the ground plane to better indicate their location in space. When you use an alternate working plane, such as the vertical, additional projection lines refer to both the ground and working planes.
You can examine the model from any location in 3-D space by dragging the eye and look tools. Using the eye tool to view a wire-frame model produces a fairly brisk response. Unfortunately, shaded models revert to wire-frame models during eyetool dragging and incur surface-recalculation delays.
DesignWorkshop supports multiple view windows, but it does not dynamically update them. For example, changes wrought in an elevation-view window do not appear in a perspective-view window until it becomes active. And when you use multiple views, object handles sometimes get misplaced as you switch back and forth. Changing the eye point restores them and no model damage results, but it’s disconcerting nonetheless.
Space-Jump is an excellent 3-D navigation facility that recognizes the actual 3-D location of objects within the context of their visual 2-D on-screen position. /Vlign the cursor over the handle of a selected object, press the spacebar key, and the cursor jumps to the location of the handle in 3-D space. To reposition that object, just click on it and drag it; to reshape it, tug on its control handles.
Other object-editing tools let you reshape solids, manipulate individual object faces, trim solids, and punch openings in walls or slabs. And menu commands expand the capabilities of the basic tools. For example, the Wallify command can transform a solid object into a room with walls of user-defined thickness. And the arc tool in conjunction with the circular-duplication function enables you to create domes, spires, and lathed details.
Using DesignWorkshop’s tools and functions requires awareness of the current view and working orientation. For instance, to build a dome, it helps to be in vertical-plane orientation when drawing the arc, but you need to change to a Plan view to define the center of rotation for the circular-duplication function. Unfortunately, accessing most editing functions and changing views requires the use of menus. Keyboard commands or a small floating palette to access these functions would be helpful.
DesignWorkshop offers an excellent daylight feature that produces shadows with reasonable efficiency, but its renderings are limited to flat shadings that are adequate for architectural illustrations but fall well short of photo-realism. Aside from the sun, no other light sources are available; to study interior lighting schemes, you must transfer the model to a more competent renderer.
Although not an animator per se, DesignWorkshop lets you create a walkthrough of a model by rendering a sequence of saved views as a QuickTime movie. Solar studies illustrating the movement of shadows over time are also possible. In either case, DesignWorkshop’s lack of a tweening capability results in choppy motion — OK for design analysis but not for cinematic presentation. However, rendering a QuickTime solar study is so painfully slow, you’d expect to see a ray tracing at the end. Worse, the process completely takes over the Mac, even locking out the Finder under System 7. This needs correcting.
DesignWorkshop imports DXF, PICT, ClarisCAD, and Architrion files. It exports in DXF, PICT, the Unix-based program Radiance, and ClarisCAD formats. Artifice is currently negotiating links to other Mac drafting packages. Given DesignWorkshop’s visualization limitations, avenues to other rendering and animation packages should also be explored. RIB file support would be a good place to start.
The manual is adequate but suffers a bit from academic-style prose and a textbooklike organization that locates the quick-start tutorial after 1 00 pages of fundamentals. However, the techniques section, detailing the construction of architectural elements, is very useful.
Despite its weaknesses, DesignWorkshop is an excellent tool for architectural design-conceptualization. (At press time. Artifice announced a 1.1 upgrade to DesignWorkshop.) Unfortunately, the program is priced several hundred dollars higher than Macromedia’s ModelShop II, Virtus WalkThrough, or Alias’s Upfront — modelers that may be less intuitive but aren’t that tough to learn, either. Still, architects who till now have balked at 3-D modeling may find Design Workshop’s accessible interface and versatile modeling environment worth the price.
Martinez, Carlos Domingo. (May 1994). DesignWorkshop 1.0. Macworld. (pg. 61).
 Applications
Applications DesignWorkshop_1.0.6.sit
DesignWorkshop_1.0.6.sit
 Basilisk II
Basilisk II




